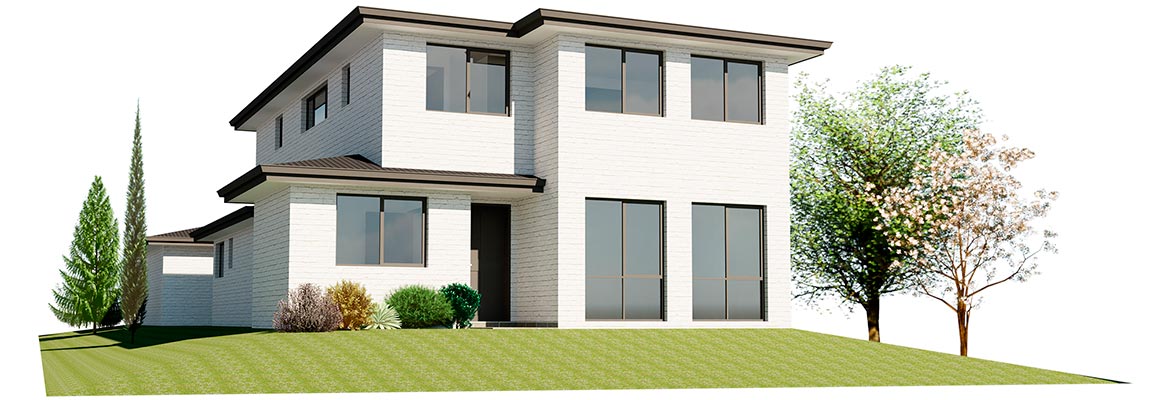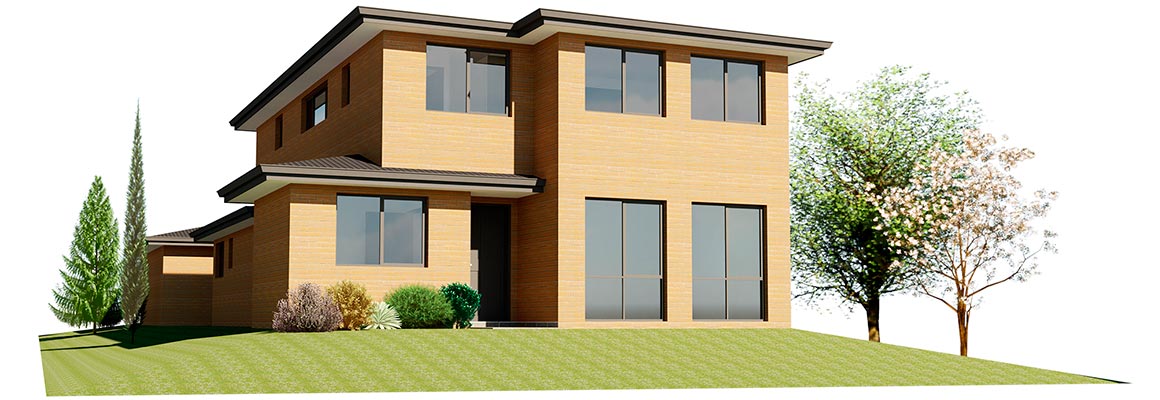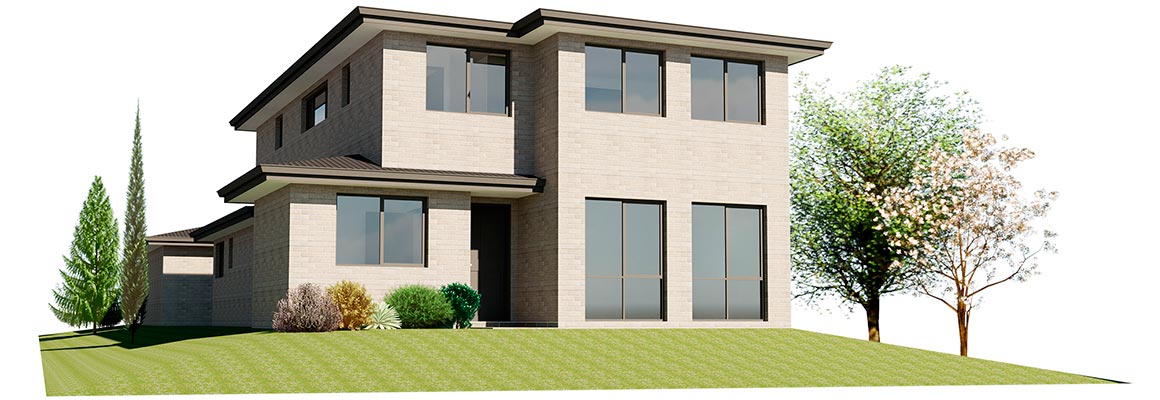Services
Visualise Your Ideas Before You Commence
3D Modelling – BIM – 2D CAD – Digital Renders




move the sliders <L-R> to compare options
An Invaluable Tool For Builders & Interior Designers
Building Design & Drafting Services
We can work together to give you or your client exactly what is desired.
New Homes
Alterations & Additions
Industrial Warehouses & Factories
Dual Occupancies
Town Houses
Granny Flats
Decks, Pergolas & Patios
Commercial & Industrial Change Of Use
Garages & Carports
Villas
Professional Design, Drawings & Advice For A Range Of Requirements
An experienced and qualified building designer can render various 3D models of your ideas before you even start to request permission to build or alter your property. Realise your ideas correctly while you save time & money!Just like an architect, only so often at a far cheaper price, a qualified building designer with the kind of experience on offer at Polyphony Design & Drafting can make certain that your ideas come to fruition just the way you imagined.
Professional CAD software services combined with a love of design and an astounding array of procedural knowledge will ensure your applications for Development Consent land on the ‘Yes’ pile with the least amount of fuss possible.
Often two dimensional plans don’t always help you to visualize how the final outcome will appear.
Realise your ideas in advance while you save time & money!
Polyphony Design & Drafting can create detailed 3D models of your project including any external and internal finishes and materials you have in mind.
Photorealistic digital renderings can help you to understand the scale of interior spaces, highlight any unforseen design shortcomings and provide an invaluable tool for translating your ideas into reality.
Cost effective development consent can often seem like a daunting experience.
Polyphony Design & Drafting can guide you through the Development Application process in NSW and around Sydney with a minimum of fuss and hassle.
From building plans and notification drawings through to Statement of Environmental Effects, BASIX Certificates and Bushfire Assessment Reports, Polyphony Design & Drafting can provide you with a spectrum of drawings and documentation.
We cater for projects ranging from minor residential alterations and additions through to three storey development for commercial and industrial structures.
Realise your ideas in advance. See it before you build it. Envisage your home makeover before you even open a tin of paint
By engaging a qualified Building Designer with an approved diploma, amplified by a years of computer software drafting skills and a love of design, you can save an enormous amount of time and money as you review your interior design ideas from “within the box”.
As an important component of the Development Application (DA) process, a Statement of Environmental Effects (SEE) is required by every Council in NSW for all developments.
It is the primary written document supporting your DA and it’s purpose is to demonstrate your proposal’s compliance with the relevant planning controls that apply to your site. It is also the document where you provide justification for any requested variations to these controls.
A well written SEE can mean all the difference for a successful development proposal.
BASIX is a NSW Government initiative to ensure that all new dwellings, alterations and additions over a certain size will satisfy modern environmental efficiency targets.
Whilst the certification process is relatively easy, it can lead to increased build costs for some elements of the design.
Polyphony Design & Drafting can take care of your BASIX requirements with an eye to minimising any potential construction cost increases that may be incurred.
As we are all aware, bushfires are a potentially devastating part of the Australian way of life. For some locations it is vital that bushfire mitigation is encompassed within your plans and drawings.
Depending on your proximity to any bushfire source you may be required to submit a Bushfire Assessment Report (BAL Rating) with your Development Application.
Polyphony Design & Drafting can take into account the bushfire risk relevant to your site and offer an approach to construction that may reduce the potential threat to your property.
Alongside building plans and elevations, Development Applications require a wide range of additional drawings and documentation.
Polyphony Design & Drafting can provide all the required plans and documents for your Development Application including Site Analysis plans, Construction Management plans, Concept Drainage plans, Landscape Area plans and more.
The Specification is a document that includes comprehensive instructions for all aspects of your build that will not fit on the drawings themselves.
A detailed and thorough Specification will help to transform your vision into reality.
It may contain detailed information such as the specific brand, type and and colour of bricks or weatherboards to use, the specific brand and type of wall insulation to use all the way through to what brand and type of interior paint is to be used and how many coats to apply.
Polyphony Design & Drafting can assist you with the finer details of your project to ensure you receive the quality and finish you desire.
As the second stage of the development approvals process, a Construction Certificate demonstrates that your development complies with the Building Code of Australia (BCA) and any other Australian Standards that may be relevant to your project.
The design drawings required for Construction Certificates need to include details of wall, floor, and roof types, window and door schedules, any required safety details such as smoke alarms/pool fences, various BASIX commitments and any conditions of the Council’s Development Consent.
Construction Certificates can still be assessed by Council however these days it is more common to have them assessed by a Private Certifying Authority (PCA).
Polyphony Design & Drafting can provide any changes or additions to your design drawings that this may require and can also assist you in liasing with any other consultants necessary to provide additional documentation.
A relatively recent innovation, Complying Development Certificates (CDCs) allow certain planning proposals that fall entirely within the bounds of local Council and State Government planning controls to be assessed far more quickly than a regular Development Application.
However, CDCs don’t apply to all sites and zones within Sydney or across NSW.
Polyphony Design & Drafting can identify whether your proposal will benefit from a CDC and can assist you with the plans and documentation you will require.
One of the primary objectives of the Development Application process is to ensure your development has a minimal adverse impact on your neighbours’ properties.
Your project may have the potential to overshadow part of the adjacent site and even windows in the adjoining building.
Polyphony Design & Drafting can provide you with professionally drawn Shadow Studies to assist you with determining any overshadowing your proposal may generate.

